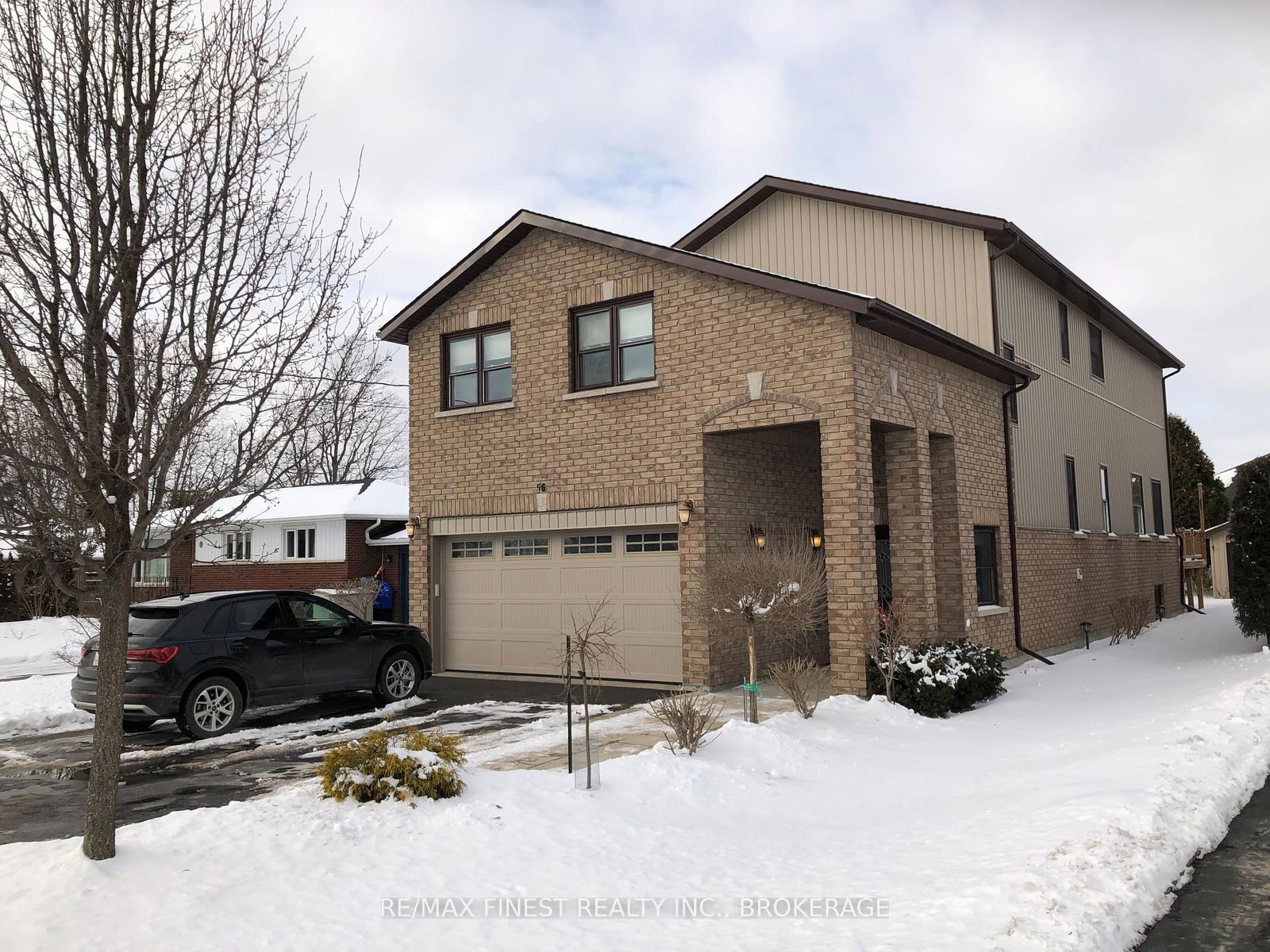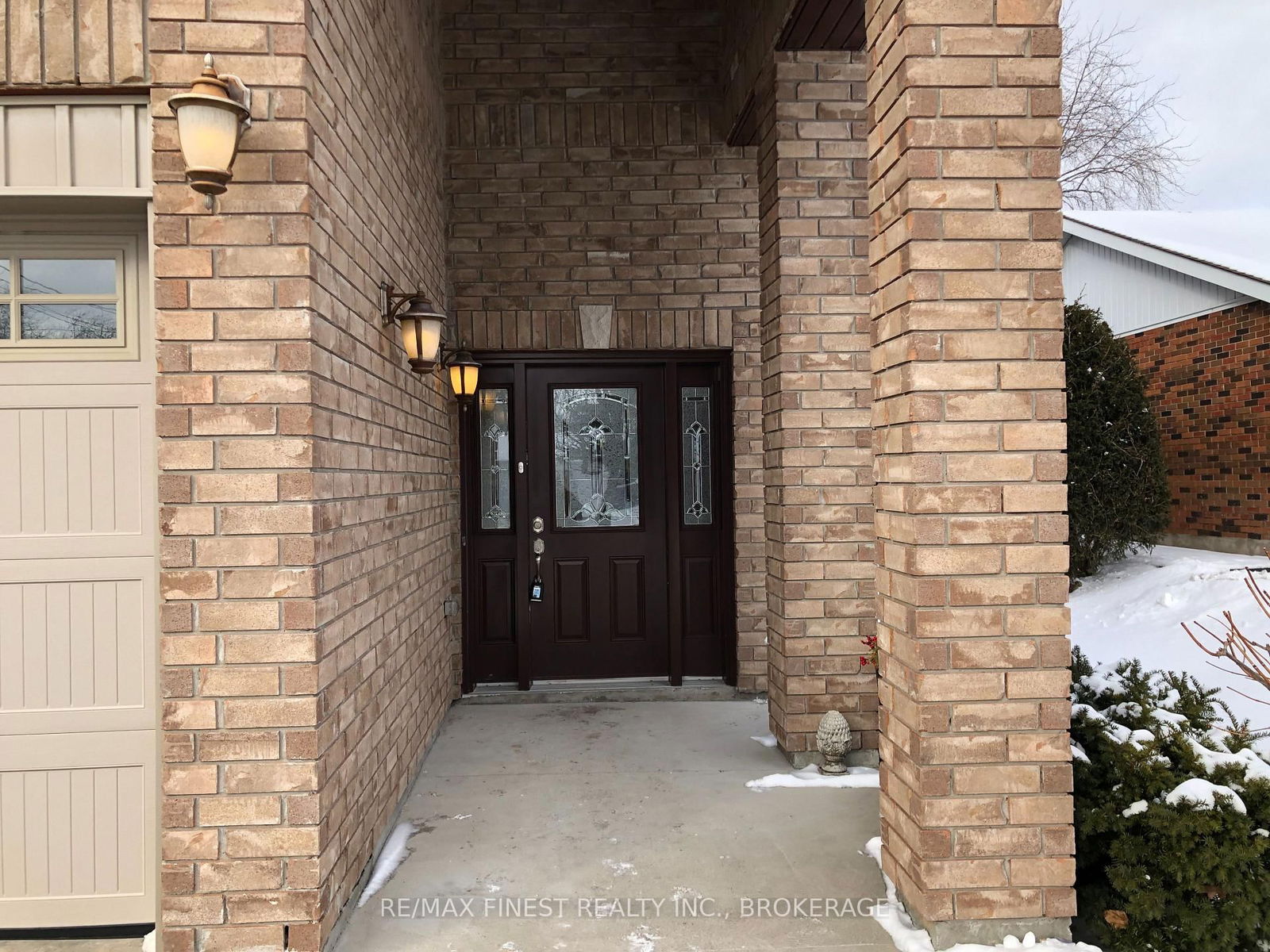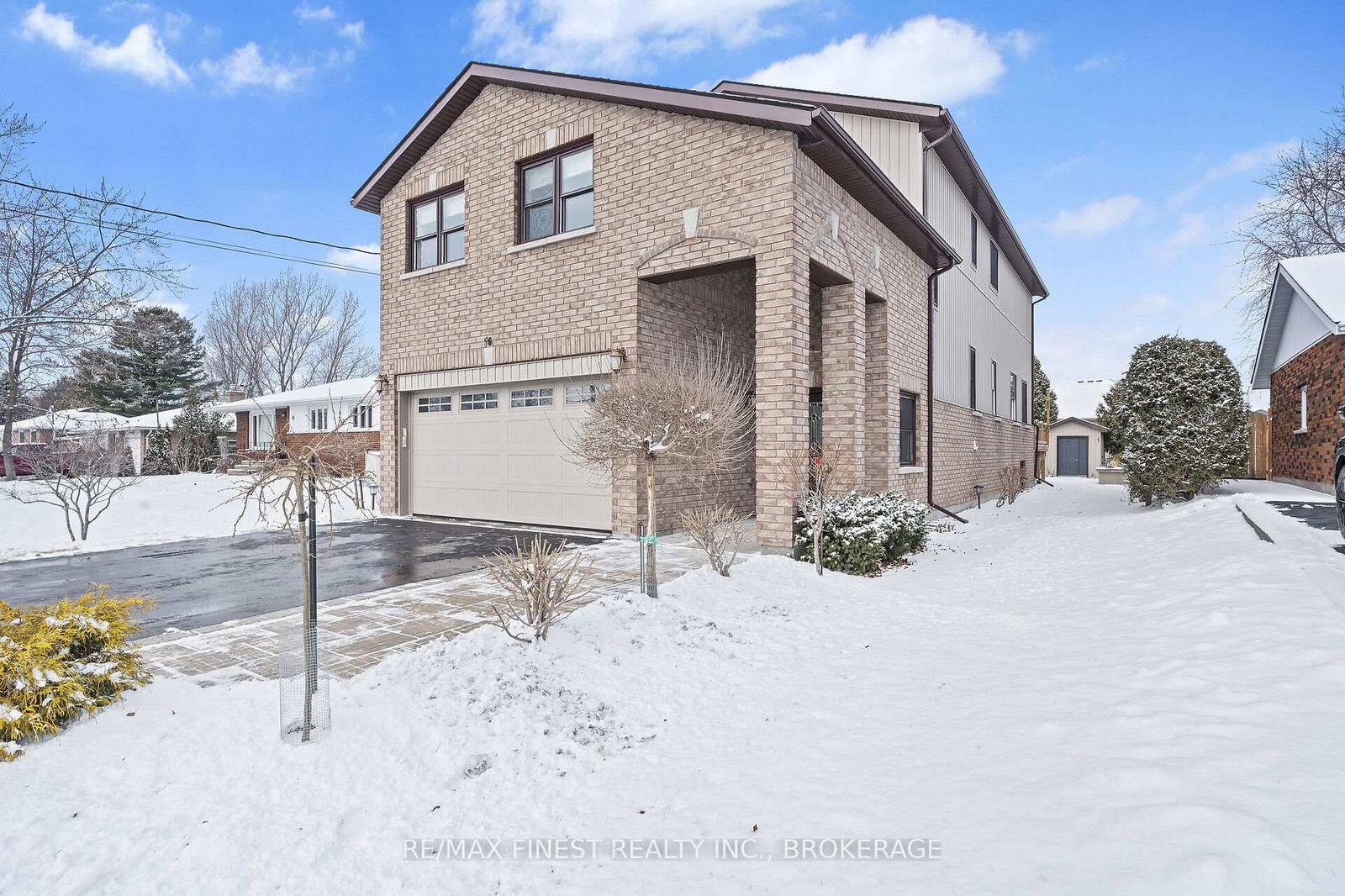Overview
-
Property Type
Detached, 2-Storey
-
Bedrooms
5
-
Bathrooms
4
-
Basement
Finished
-
Kitchen
1
-
Total Parking
4 (2 Attached Garage)
-
Lot Size
154.2x47.57 (Feet)
-
Taxes
$6,826.61 (2024)
-
Type
Freehold
Property description for 56 Dalgleish Avenue, Kingston, Kingston East (Incl Barret Crt), K7L 5H6
Property History for 56 Dalgleish Avenue, Kingston, Kingston East (Incl Barret Crt), K7L 5H6
This property has been sold 2 times before.
To view this property's sale price history please sign in or register
Estimated price
Local Real Estate Price Trends
Active listings
Average Selling Price of a Detached
April 2025
$699,293
Last 3 Months
$713,072
Last 12 Months
$761,633
April 2024
$790,706
Last 3 Months LY
$788,999
Last 12 Months LY
$742,506
Change
Change
Change
Number of Detached Sold
April 2025
14
Last 3 Months
13
Last 12 Months
9
April 2024
17
Last 3 Months LY
12
Last 12 Months LY
10
Change
Change
Change
How many days Detached takes to sell (DOM)
April 2025
25
Last 3 Months
25
Last 12 Months
29
April 2024
19
Last 3 Months LY
29
Last 12 Months LY
28
Change
Change
Change
Average Selling price
Inventory Graph
Mortgage Calculator
This data is for informational purposes only.
|
Mortgage Payment per month |
|
|
Principal Amount |
Interest |
|
Total Payable |
Amortization |
Closing Cost Calculator
This data is for informational purposes only.
* A down payment of less than 20% is permitted only for first-time home buyers purchasing their principal residence. The minimum down payment required is 5% for the portion of the purchase price up to $500,000, and 10% for the portion between $500,000 and $1,500,000. For properties priced over $1,500,000, a minimum down payment of 20% is required.








































